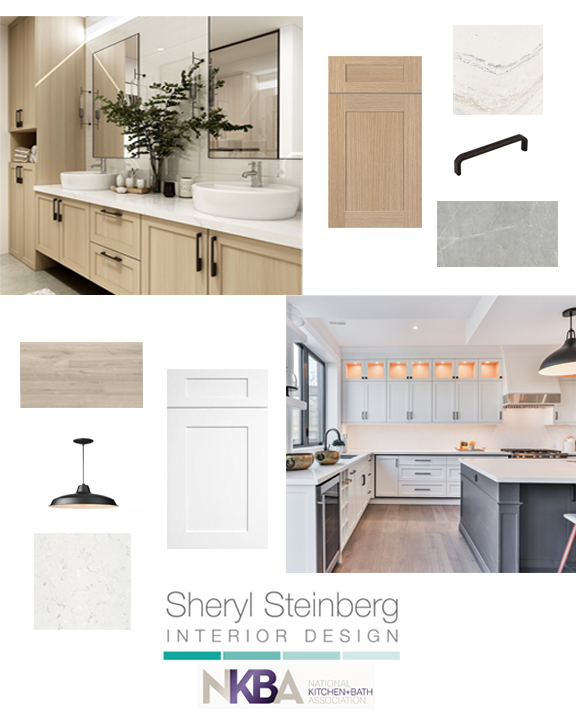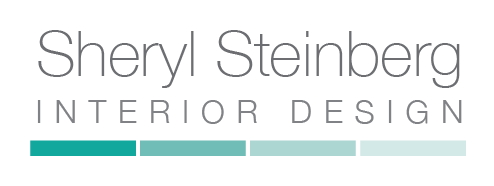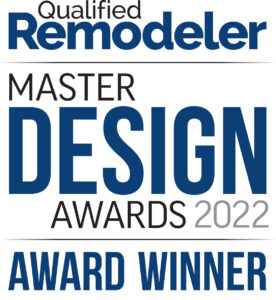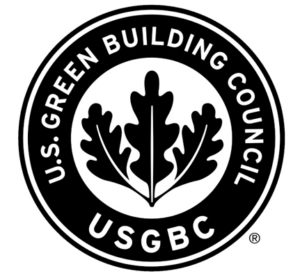[GUIDE] Begin Your Kitchen and Bath Design with Our 5-Step Plan
In the past year, I have had many inquiries from homeowners who have made the decision to extend their stay in their current homes. Their worn-out kitchens and bathrooms are in dire need of a makeover, as they are outdated, lack a cohesive aesthetic, and are no longer functional or safe. They are eager to enhance and revamp their living spaces, yet they are uncertain about the best course of action, how to clarify their design vision, and determine the financial implications.
My design consultations have successfully started many clients on the right path to confidently proceed with their remodels. I streamline the design process, freeing you from the burdensome, time-consuming, and overwhelming online searches.
“So, Sheryl, how do I even begin the design planning process?”
At Sheryl Steinberg Interior Design, I begin the design process with my exclusive Design Starter Consultation [FIND OUT MORE HERE]. Whether you’re across the country or right in our neighborhood, my Consultation is available to you remotely or in person.
During our consultation, we will engage in a productive 90-minute session where I guide you to define your vision, establish a design budget, and provide you with the necessary steps to move forward with your home remodel. My personalized approach will help you navigate the process of redesigning your kitchen and bathroom, ensuring a seamless and streamlined experience. This inspiring and energizing 90-minute session is an invaluable opportunity to begin your design journey, ignite creativity, formulate your vision, optimize your time, and rediscover the confidence and joy of your home once again.
“Working virtually with Sheryl was so easy and she was able to take my vague ideas and transform them into an incredible room design. Can’t wait to start my next project with her!” – Nancy B., Morristown, NJ
“From start to finish, Sheryl has been extremely helpful, supportive, upbeat, creative, fun, and a pure pleasure to work with throughout my kitchen project. She really listens to you and knows how to incorporate your ideas and visions into the most spectacular finished product!” -Timna Z., Washington, DC
Below are my 5 key considerations to keep in mind when planning your kitchen and bathroom redesign:

5 Planning Tips For Remodeling Your Home
Interior Designer:
- Start Planning with a Professional Interior Designer– A professional accredited interior designer will work with you to discuss your design vision and needs, develop a budget, create a design schedule, and provide a detailed scope of work within your budget and design vision. Contractors cannot provide you an accurate quote or schedule without a design, product specifications, or scope of work.
Kitchens:
- Prepare a Temporary Kitchen Space During Construction – Designate an alternate kitchen space and sink to use during a kitchen remodel to ensure the transition period is smooth and you have a functioning and suitable space to prepare and store food during the kitchen remodel.
Floors:
- Include Flooring – Specify flooring in the project scope up front and include the cost in your design budget – there are many choices at various price points and installation needs.
Lights and Electric:
- Specify Lighting and Electric in the Project Scope – Budgeting and planning for lighting and electrical needs are necessary to include for accurate costs, installation requirements and labor involved. A designer creates a lighting and electrical plan, along with detailed specifications during the design phase.
Permits:
- Include Permitting and Additional Professionals – The potential need for permits, a licensed architect, or structural engineer may be necessary to include in the budget, as well as in the scope and schedule of work.








