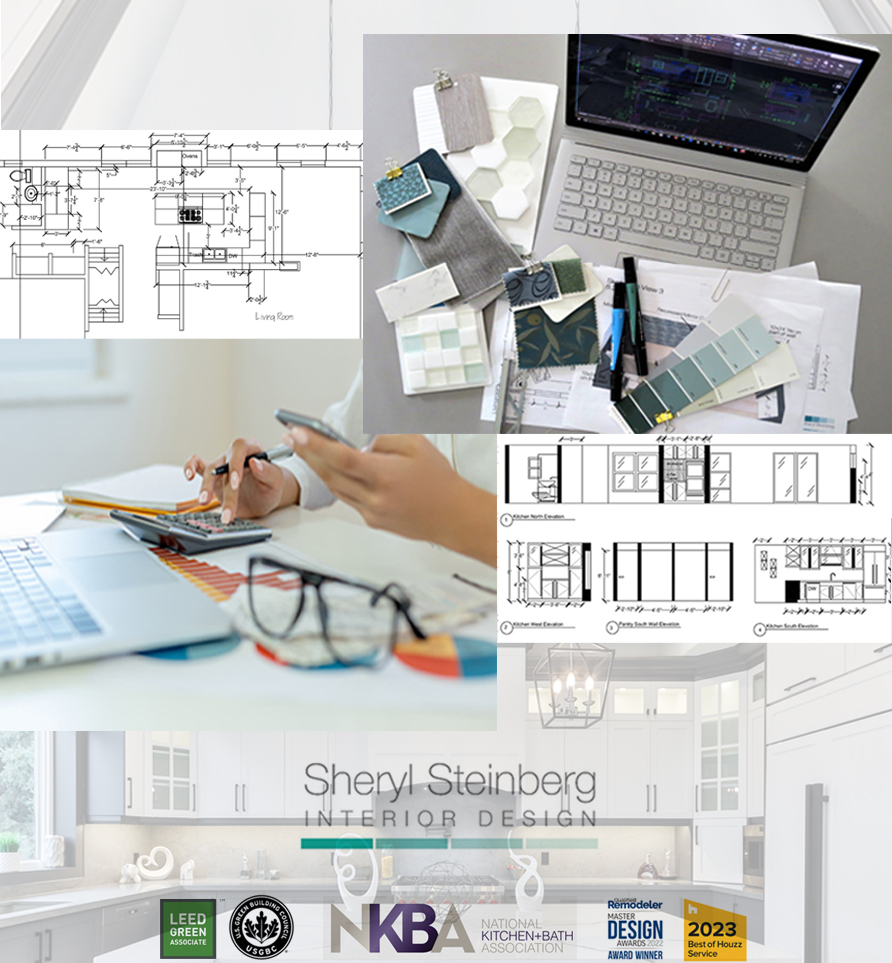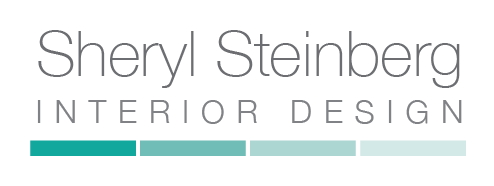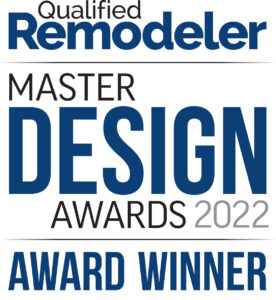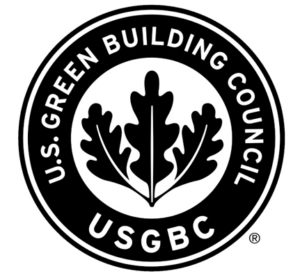5 Ways to Plan and Budget for Your Home’s Remodel
Envisioning yourself living, entertaining, and creating memories in your beautifully remodeled home is your first step in the design process. But then what? How do you plan for it and how much will your investment be? A successful remodeling plan begins by meeting with a professional accredited interior designer to discuss your design vision, a budget, and your next steps to start the design process.
I make reaching your goals easy for you by creating individualized, focused and functional design solutions tailored specifically for your needs. Here at Sheryl Steinberg Interior Design I bring your visions to life, alleviate the overwhelm, save you time, and restore a sense of joy and well-being in your home once again.
How do you begin the design planning process?
Try a Design Starter Consultation [LEARN MORE HERE]. My Consultation is an exclusive 90-minute working meeting (in-person in Bethesda, MD or virtual anywhere you live) that offers professional guidance to define your vision, generate ideas, develop a budget, and guide you on your next steps to revitalize your home – helping you to navigate a personalized and focused path to proceed. It’s an excellent opportunity to kickstart the design process and rediscover confidence and joy in your home again.
Let’s get started with some ideas below:

5 Planning Tips For Remodeling Your Home
Interior Designer:
- Start Planning with a Professional Interior Designer– A professional accredited interior designer will work with you to discuss your design vision and needs, develop a budget, create a design schedule, and provide a detailed scope of work within your budget and design vision. Contractors cannot provide you an accurate quote or schedule without a design, product specifications, or scope of work.
Kitchens:
- Prepare a Temporary Kitchen Space During Construction – Designate an alternate kitchen space and sink to use during a kitchen remodel to ensure the transition period is smooth and you have a functioning and suitable space to prepare and store food during the kitchen remodel.
Floors:
- Include Flooring – Specify flooring in the project scope up front and include the cost in your design budget – there are many choices at various price points and installation needs.
Lights and Electric:
- Specify Lighting and Electric in the Project Scope – Budgeting and planning for lighting and electrical needs are necessary to include for accurate costs, installation requirements and labor involved. A designer creates a lighting and electrical plan, along with detailed specifications during the design phase.
Permits:
- Include Permitting and Additional Professionals – The potential need for permits, a licensed architect, or structural engineer may be necessary to include in the budget, as well as in the scope and schedule of work.








